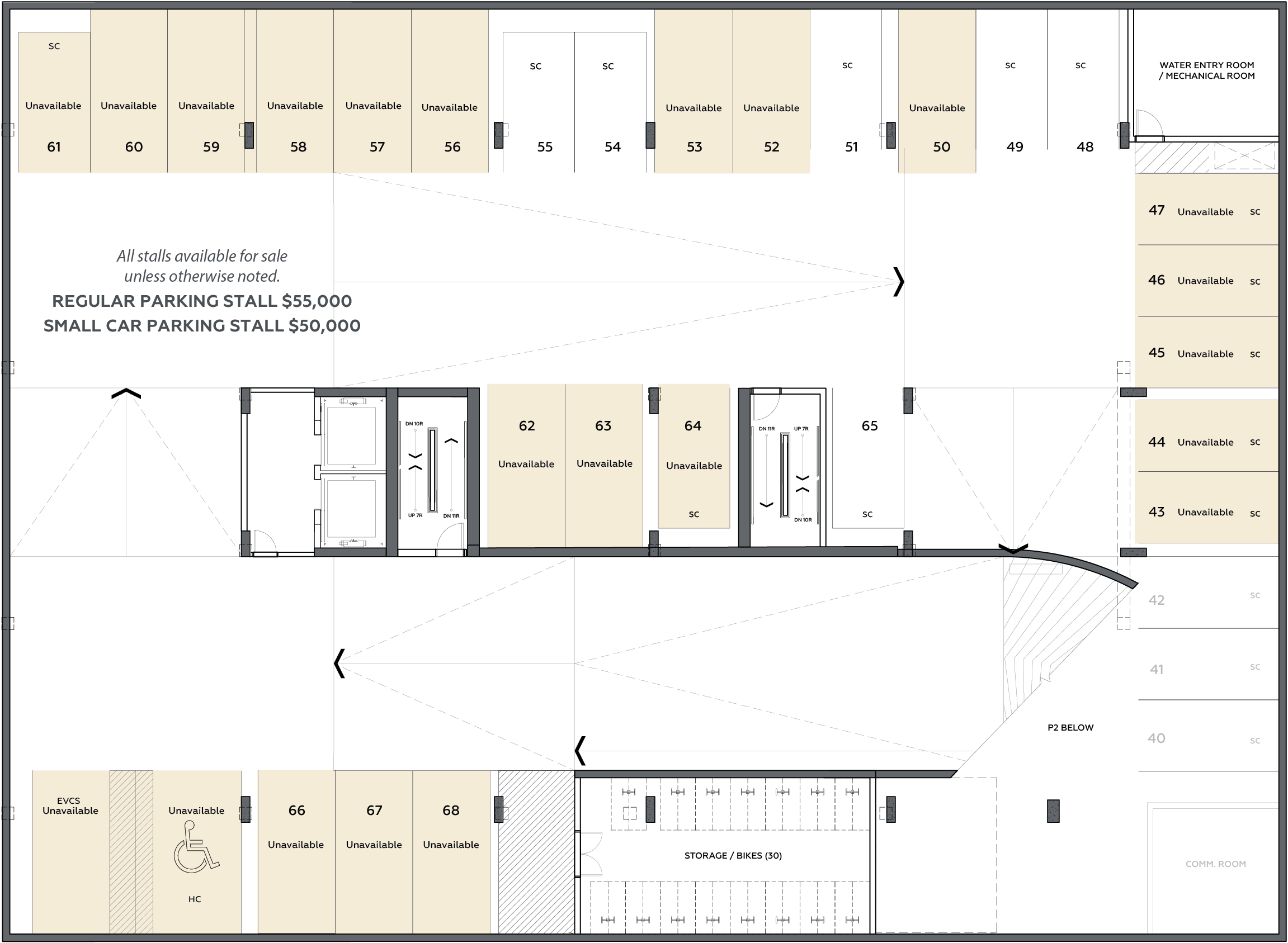See the
PLANS

See the
PLANS
| Floor | Available Square Footage |
|---|---|
| 1st Floor Retail | Fully Sold/Leased |
| 2nd Floor | Fully Sold/Leased |
| 3rd Floor | Fully Sold/Leased |
| 4th Floor | Fully Sold/Leased |
| 5th Floor | Leased to Urban Systems |
| 6th Floor | Leased to Urban Systems |
| L1 Parking | Contact us for availability |
| L2 Parking | Contact us for availability |
| Floor | Available Sq. Ft. |
|---|---|
| 1st Floor Retail | Fully Sold/Leased |
| 2nd Floor | Fully Sold/Leased |
| 3rd Floor | Fully Sold/Leased |
| 4th Floor | Fully Sold/Leased |
| 5th Floor | Leased to Urban Systems |
| 6th Floor | Leased to Urban Systems |
| L1 Parking | Contact us for availability |
| L2 Parking | Contact us for availability |








